|
Introduction to laying a laminate floor
There are a number of reasons why you want to lay a laminate floor, these include:
- Laminate floors are hardwearing
- Laminate floors are low maintenance
- Laminate floors are attractive, modern and complement any style of home.
However, there are a couple of things that you should consider before buying and laying a laminate floor:
- They are ideal for all ground floor living areas and hallways.
- They are not good for bathrooms as the boards may swell if they absorb water. Kitchens may also be a problem if a lot of water gets on the boards.
- Laminate floors are protected with a tough lacquer, however they can be scratched by grit.
- Bear in mind that a laminate floor is also noisier than a soft flooring and the sound could annoy neighbours if you live in a flat. Some flats have covenants prohibiting you from fitting hard floors. In any case we advise you to use a thick underlay.
- If you are fitting a laminate floor on the ground floor its worth considering getting an insulating underlay to help keep the room warm.
How much to buy
To calculate the amount of underlay needed for your floor, measure the length and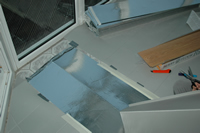 width of the room. Multiply the two numbers together - this figure will tell you how many square metres the underlay needs to cover. width of the room. Multiply the two numbers together - this figure will tell you how many square metres the underlay needs to cover.
For example: if your room is 3 metres long and 3 metres wide, 3 x 3 = 9 square metres. You will need to buy underlay to cover 9 square metres of flooring.
Never be tempted to buy less than you really need and allow at least an extra 5% for cutting.
Flooring
To calculate the amount of laminate floor boards needed for your floor, measure the length and width of the room. 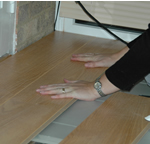 Multiply the two numbers together - this figure will tell you how many square metres the floor needs to cover. Multiply the two numbers together - this figure will tell you how many square metres the floor needs to cover.
For example: if your room is 3metres long and 3 metres wide, 3 x 3 =9 square metres. You will need to buy underlay to cover 9 square metres of flooring. Most laminate floor packs tell you the area they cover. However if your room is an awkward shape make sure you get extra as you must make allowances for cutting.
Again, don't be tempted to buy less than you need and allow at least an extra 5%-15% for cutting depending on the shape of your room
Preparing the sub floor
When laying a laminate floor preparation is key.
The floor you intend to lay the laminate flooring on top of must be dry, solid and  level. Sheets of fibre-board can be used to level minor deviations. They also help keep the room warm and reduce noise from the hard floor level. Sheets of fibre-board can be used to level minor deviations. They also help keep the room warm and reduce noise from the hard floor
Unleveled sub floors must be leveled out before laying the new floor.
Once you are ready to begin, the first step is the get rid of your old flooring. Whilst you can buy mouldings that go round the edge of the floor coving up the gaps, you will get a much better job if you remove the skirting / base boards and refit them after.
Before you do this make sure you can get a match otherwise you may have to replace them all. Also case should be taken when removing the skirting boards so that you won't have to do a lot of wall repairs later.
Pull up the carpet from the tack strips. Be careful working around the strips because they are very sharp and will rip into your skin if you scrape against them. Carefully, remove the strips with a claw hammer or similar because you do not want to damage your sub-floor too much.
If you are laying onto a wooden floorboards check the floor to ensure that it is stable. Nail or screw down any loose parts to prevent the floor squeaking.
If you are laying onto a concrete floor check for high spots. These can be chipped away with a bolster chisel. The simplest way to achieve a smooth surface is with leveling compound or screed. Simply mix this in a bucket with water, then pour and spread with a trowel. It will then set to a level finish. Make sure you allow several days for this to properly dry out.
Thoroughly vacuum and sweep the floor.
Do not use any water on the sub-floor.
Cutting laminate flooring
You will need to cut your laminate flooring to fit the shape of your room, remembering to leave space for items such as pipework.
| Before cutting always mark a line where you need to cut, for complicated shapes we suggest making a paper or cardboard template as it is easy to get an angle the wrong way round. |
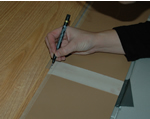 |
| Always apply masking tape to the cutting area as this helps reduce chips. Make sure the line is clear as it will reduce confusion when you cut the board. |
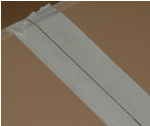 |
Use a power circular saw or chopsaw with a carbide toothed blade and cut from the non-decorative underside of the boards to avoid chipping. Alternatively, use a jigsaw hand saw and cut from the top of the boards.
Ensure you cut the planks carefully - they are strong and durable but may chip during cutting if care is not taken. |
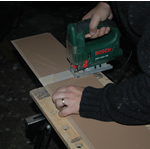 |
Cutting the boards around door architrave can be fiddly. Either make a template from a piece of paper or card. Often an easier way is to saw a piece from the bottom of the architrave, the thickness of the board. Fit a metal or wooden threshold strip designed for the purpose over the edge of the flooring.
It is better to do your cutting away from the work area - it keeps everything simpler and cleaner
|

